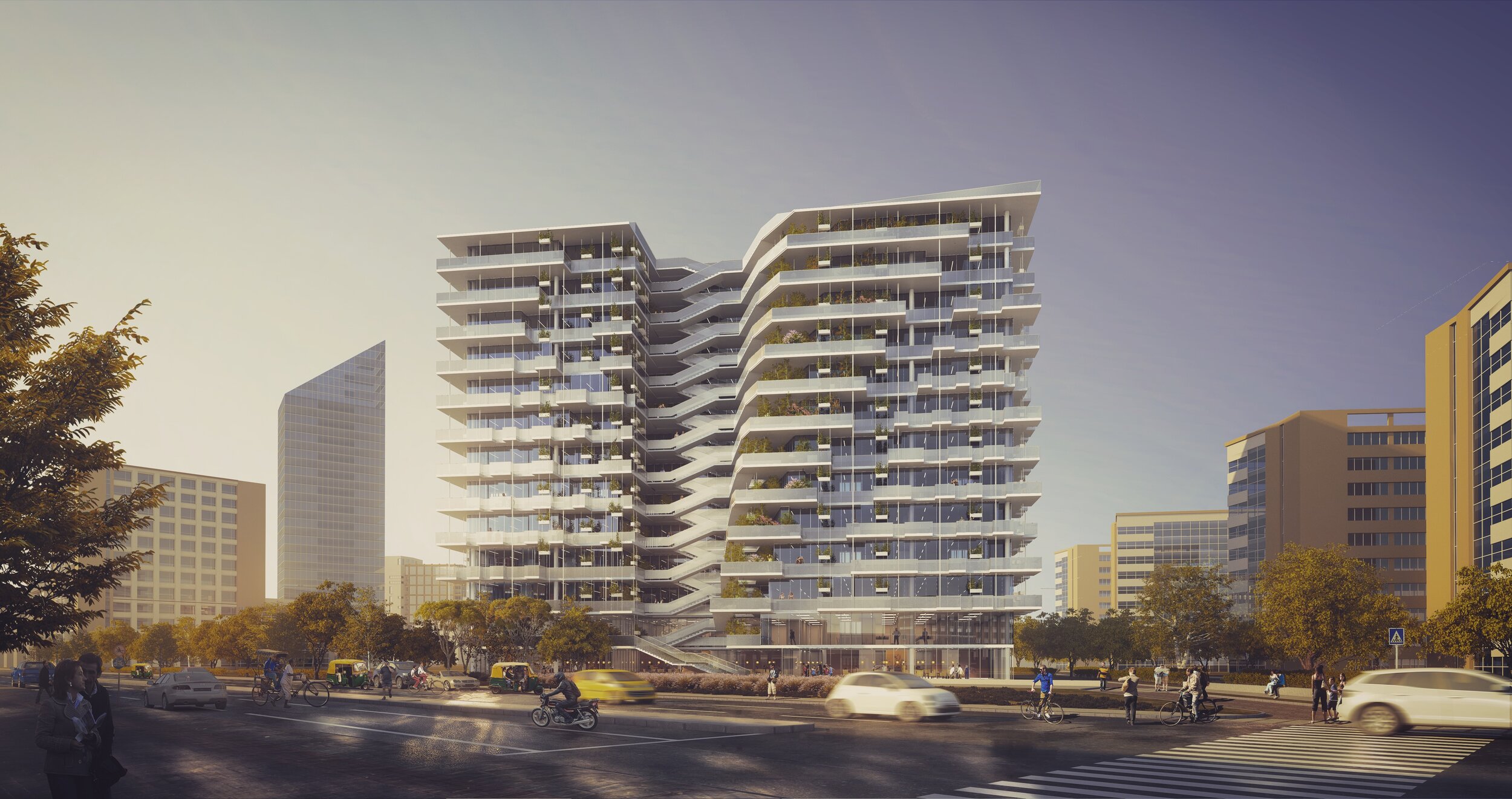Carved Court Office Tower
A thirteen story office tower located in the Financial District of Hyderabad, India

Hyderabad is a city undergoing a rapid transformation through new construction. This project will play a role in the city’s evolution as the site is located in the newly developing Financial District, an area of Hyderabad that is in constant flux.
The carved courtyard not only allows natural light and fresh air to penetrate deeper into the building but also breaks down the large scale of the project by creating two complimentary volumes, seemingly tied in tension by a monumental stair.
The local zoning code allows for a large mass of a building with deep floor plates. Typical office buildings such as these have flexible floor areas but result in monotonous, banal spaces with little to no access to natural light or fresh air.
In contrast, this design resolves the common pitfalls of the office building typology by carving a centralized arrival courtyard that merges with staggered balconies wrapping the entire building.
Garden entries at every level along the monumental stair encourage multistory interaction and greet tenants, visitors, and clients while aggregated balconies create spaces to collaborate and relax.
Typical terraces emphasize circulation over inhabitation. Our proposed hybrid system of terraces not only creates opportunities for perimeter circulation, but also more intimate balconies for meeting, socializing, or enjoying expansive views.
The design maintains the functionality of large, regularized floor plates but offers unique edges that engage in the urban identity of Hyderabad.
Rethinking the modern work environment
Image by Darcstudio





