Park Street House
A Home that Grows with Family
This project tells a familiar yet nuanced story: a couple, expecting a second child, needed their home to evolve with the growing demands of family life—welcoming not only a new baby, but also accommodating aging grandparents and frequent overnight guests.
What began as a seemingly straightforward addition became layered with complexity: a narrow lot with strict zoning constraints; a desire to preserve the charm of a historic home while introducing light, utility, and spatial efficiency; and the logistical challenge of remaining in place throughout construction.
Exterior
A two-and-a-half-story addition was carefully inserted at the front corner of the home—an uncommon location that required careful calibration. It was essential that the addition feel integrated and cohesive with the original architecture, while still providing much-needed interior space. The exterior language continues the scale, materials, and proportions of the existing structure, subtly signaling the evolution of the home without disrupting its character.
First Floor
On the ground floor, the new addition allowed for the introduction of everyday necessities often missing in older homes: a proper coat closet, a built-in mudroom bench with storage, and a more generous and welcoming entry sequence. A dedicated home office was also created—essential for work-from-home needs and future flexibility. Reconfiguring the floor plan allowed the stair to open up and reconnect visually to the public spaces of the home.
Second Floor
The existing second floor was previously defined by four bedrooms and a single shared bathroom, with minimal storage. The reorganization of this level created a new primary bedroom suite, complete with a walk-in closet and ensuite bath. Subtle, integrated millwork provided additional storage—including a hidden linen closet concealed behind wall panels—to maintain clean lines and spatial efficiency.
Attic
A portion of the existing and new attic space was finished to include a full bath and an open, flexible area—serving as an informal playroom, guest suite, or secondary workspace. Careful attention was paid to zoning limitations, ensuring that areas with ceiling heights over 7'-0" remained within one-third of the floor area below.
Architecture: Nash Waters | Architecture
Interiors: Nash Waters | Architecture w/ Morris Interiors
Builder: Innovative Home Designs
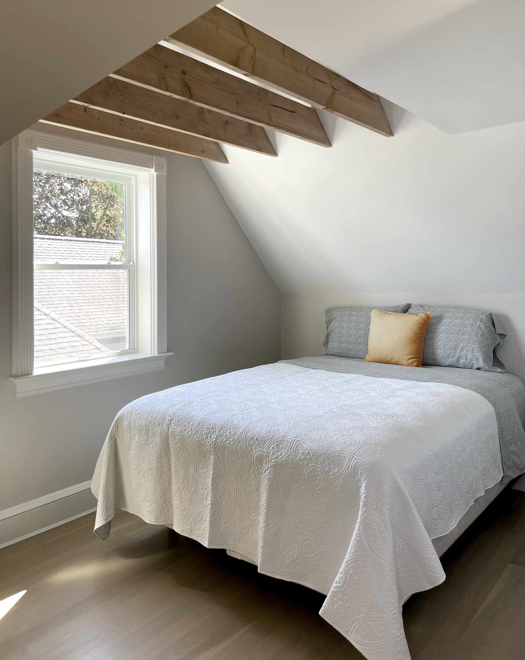
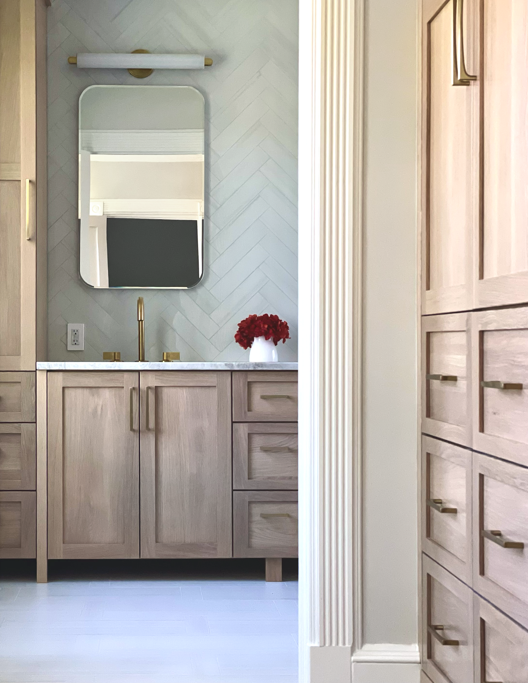
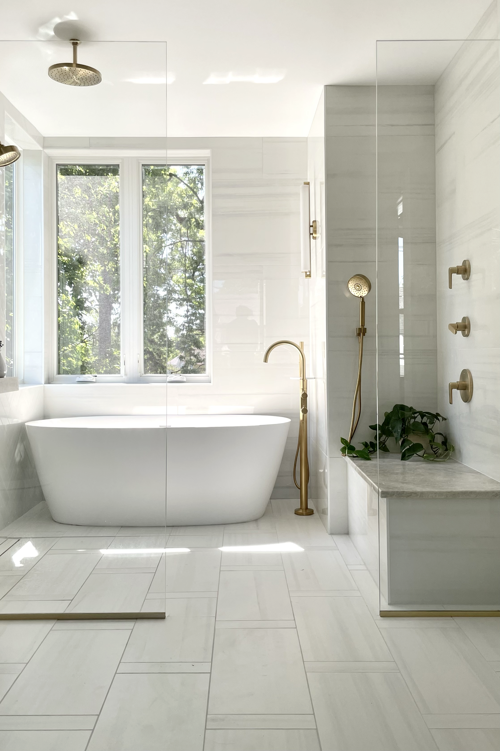
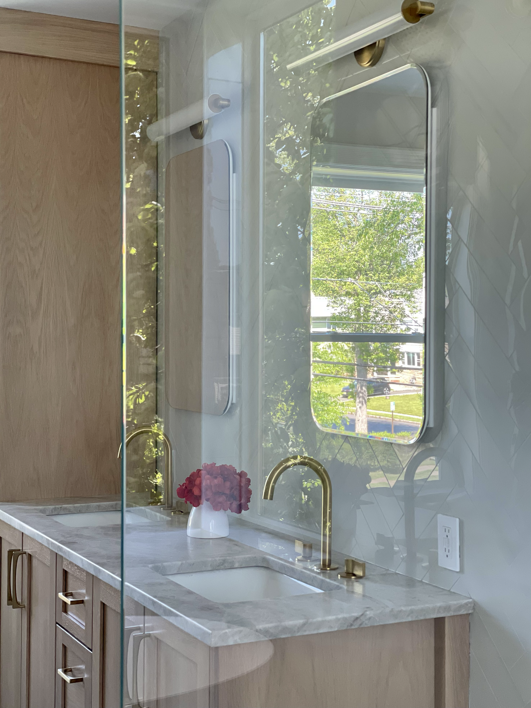
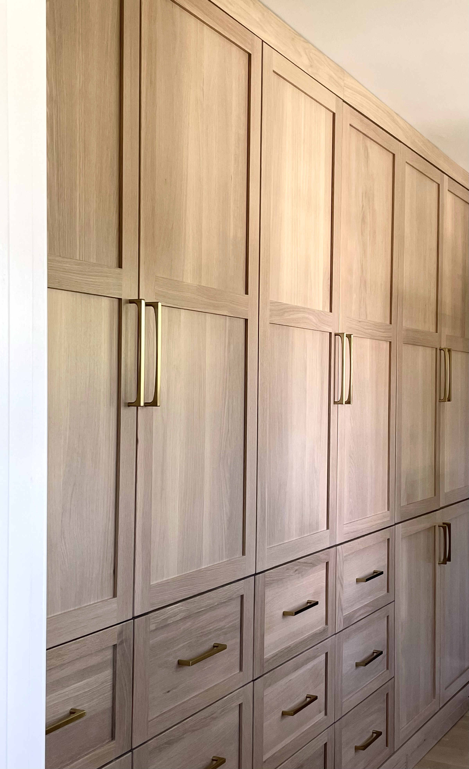
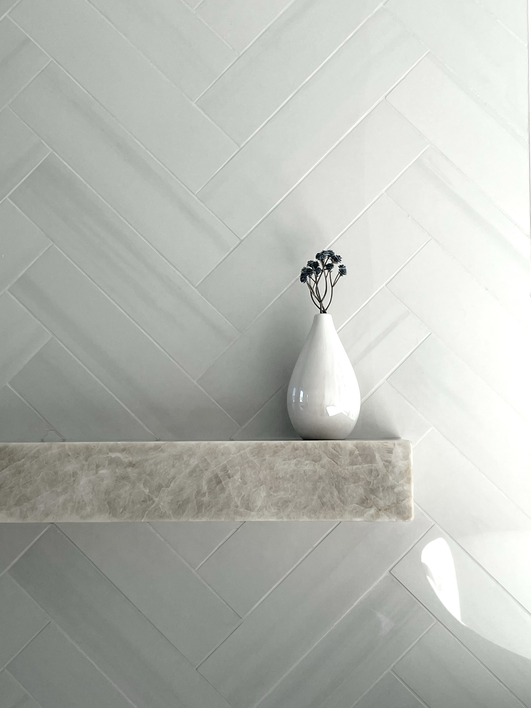
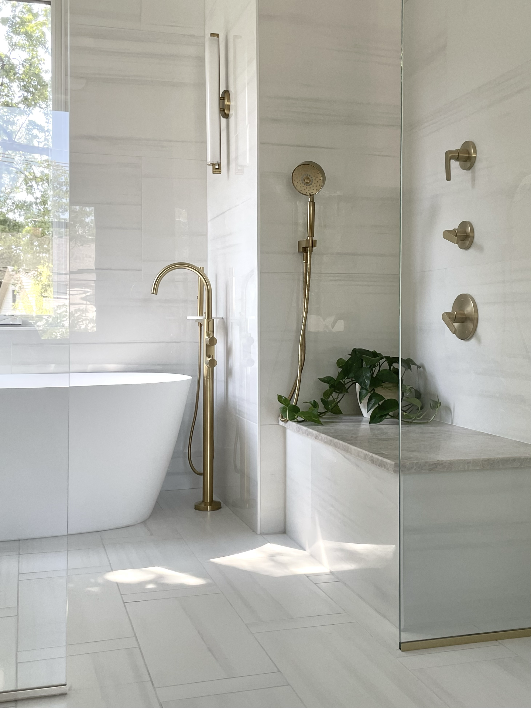
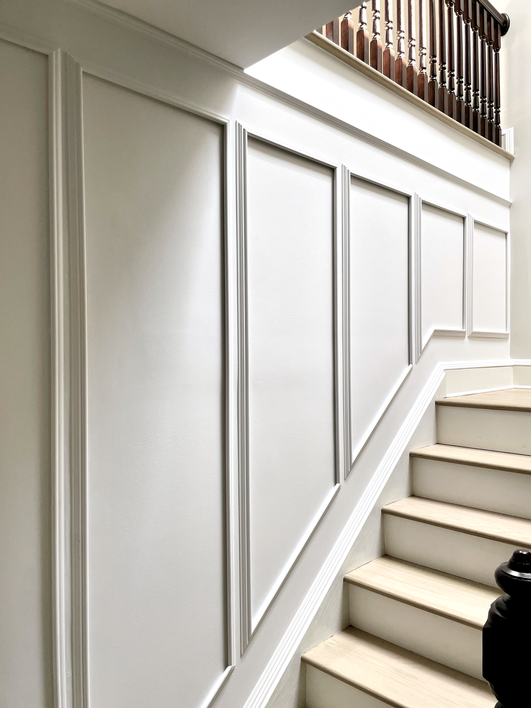
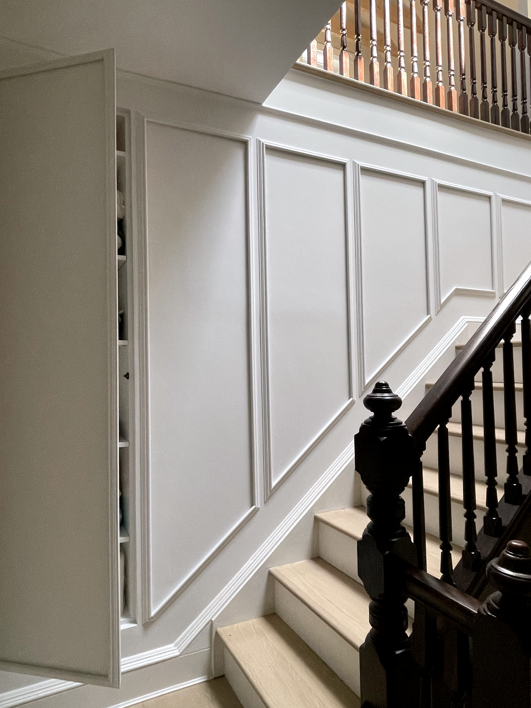
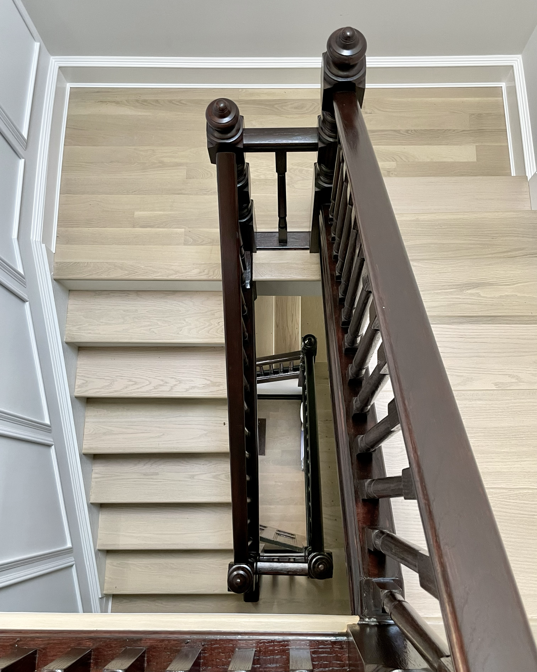
This bright and spacious primary bathroom is a response to the existing condition prior to the renovation and addition—a time when the family shared a single, small, and dark bathroom. Our goal was to design an interior escape that exudes a sense of lightness and tranquility—a breathable space. Subtle textures in tile patterns, natural materials, and filtered daylight through the trees give the space a calm spaciousness.

