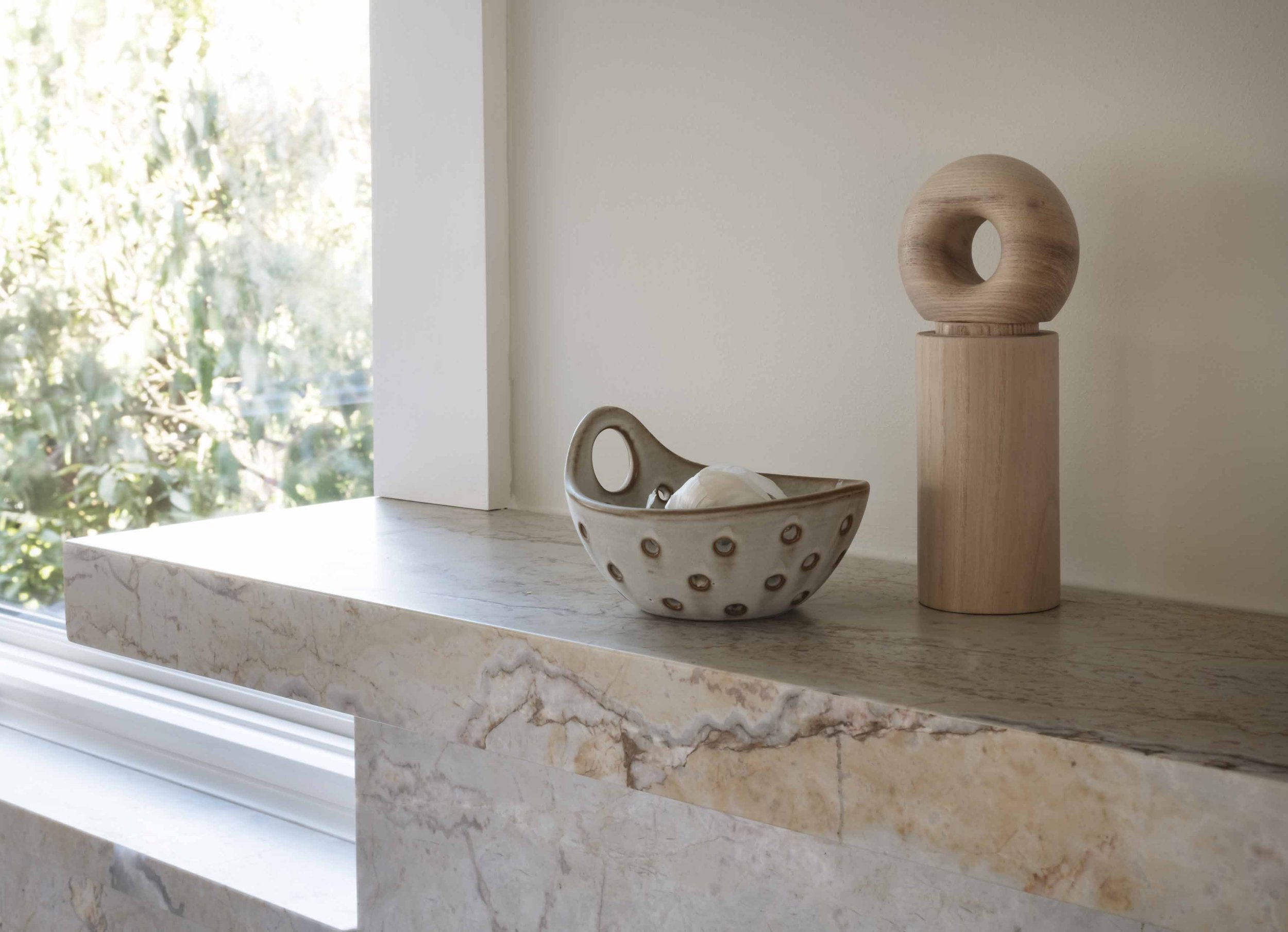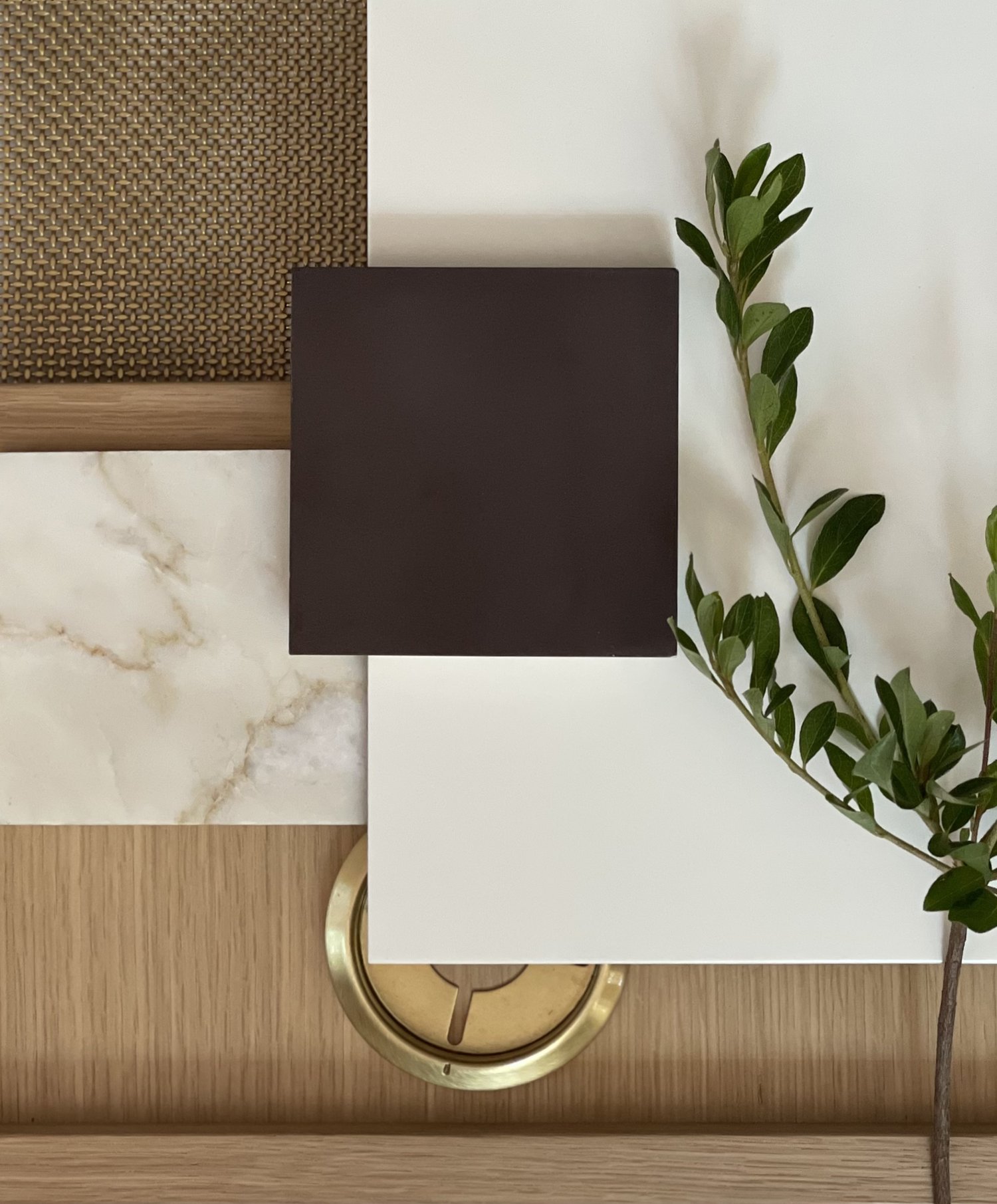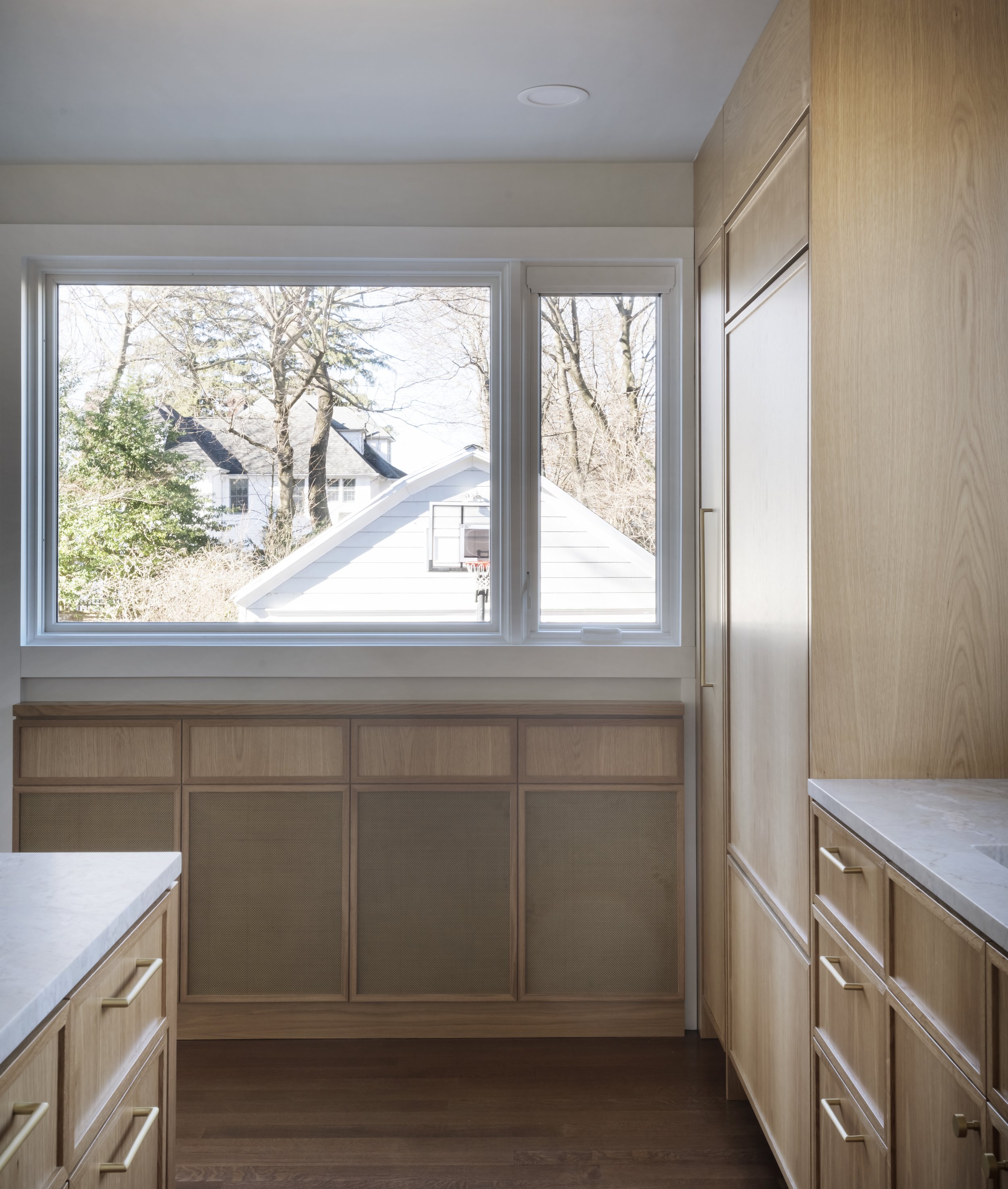Summit House
Sympathizing with the historic fabric without replicating
Upon our initial site visit, it immediately became clear there were historical elements worth preserving for the future while it was also necessary to create a new spatial experience for contemporary living.
The renovation retained design elements of the home, such as original molding, plaster walls, hardwood floors, wall niches, and an original brick stove and chimney, while eliminating visual clutter and bringing out the beauty of the original architecture. The new design complements the historical substance, rather than faithfully reconstructing it, and inserts a modern and refined design language that honors and elevates the space.
The previous transitions held many characteristics of a cramped colonial that lent to smaller, cluttered rooms. Rethinking the connections and daily experiences was crucial to transforming the space into a warm and comfortable environment for prolonged gatherings with family and friends.
Architecture & Interiors: Nash Waters | Architecture
Contractor: Rob Stafford Construction
Millworker: PHF Woodwork












