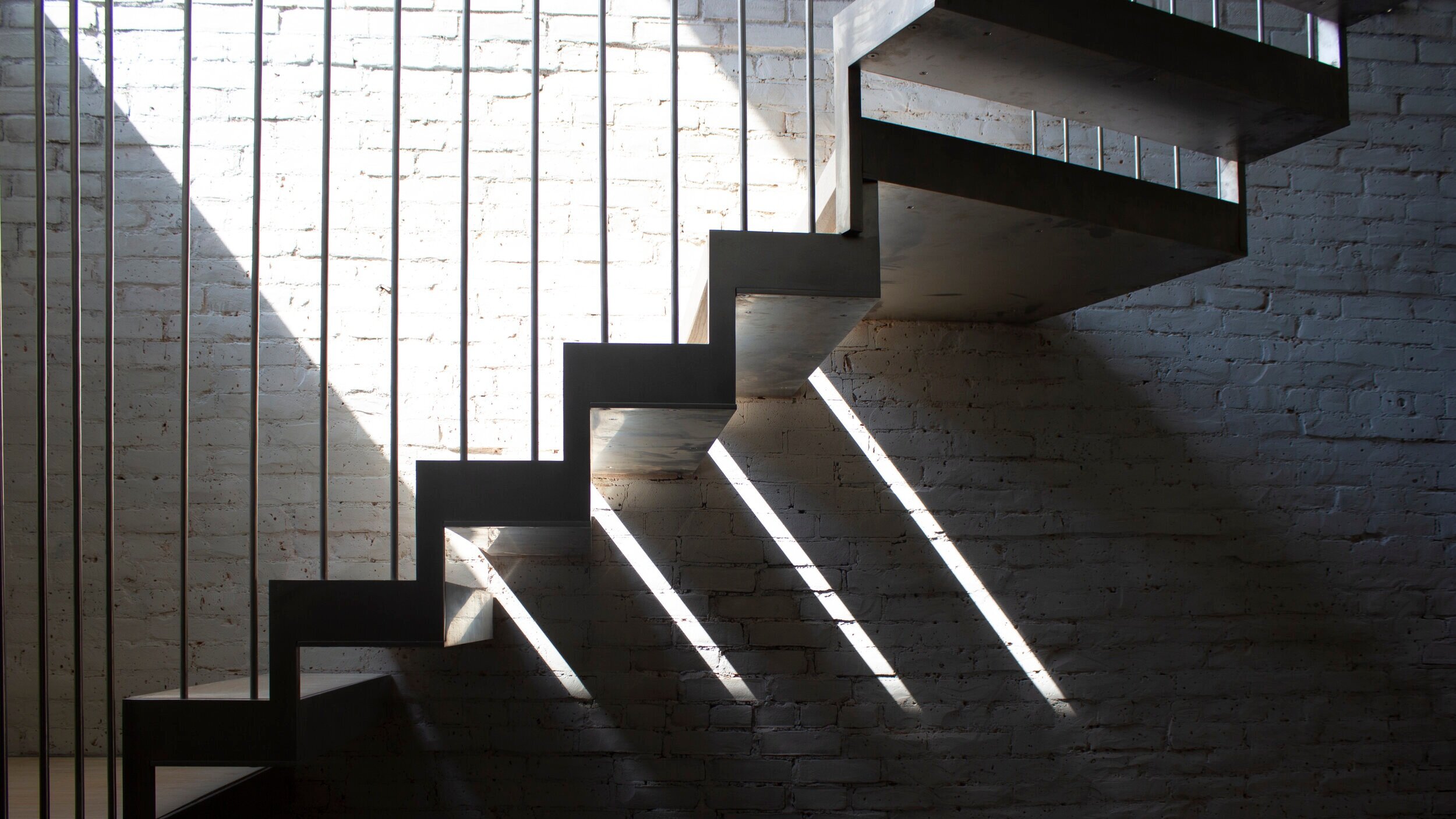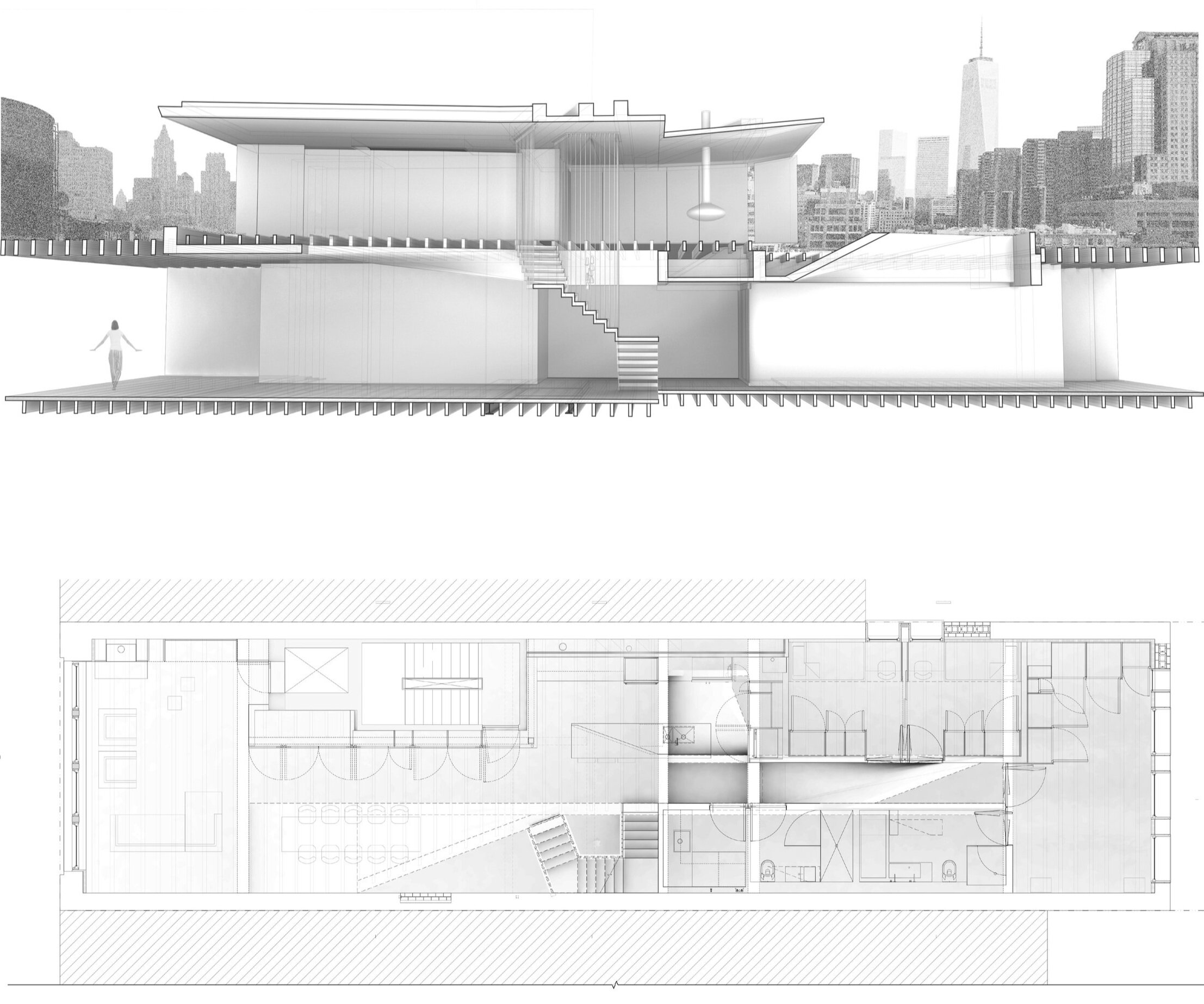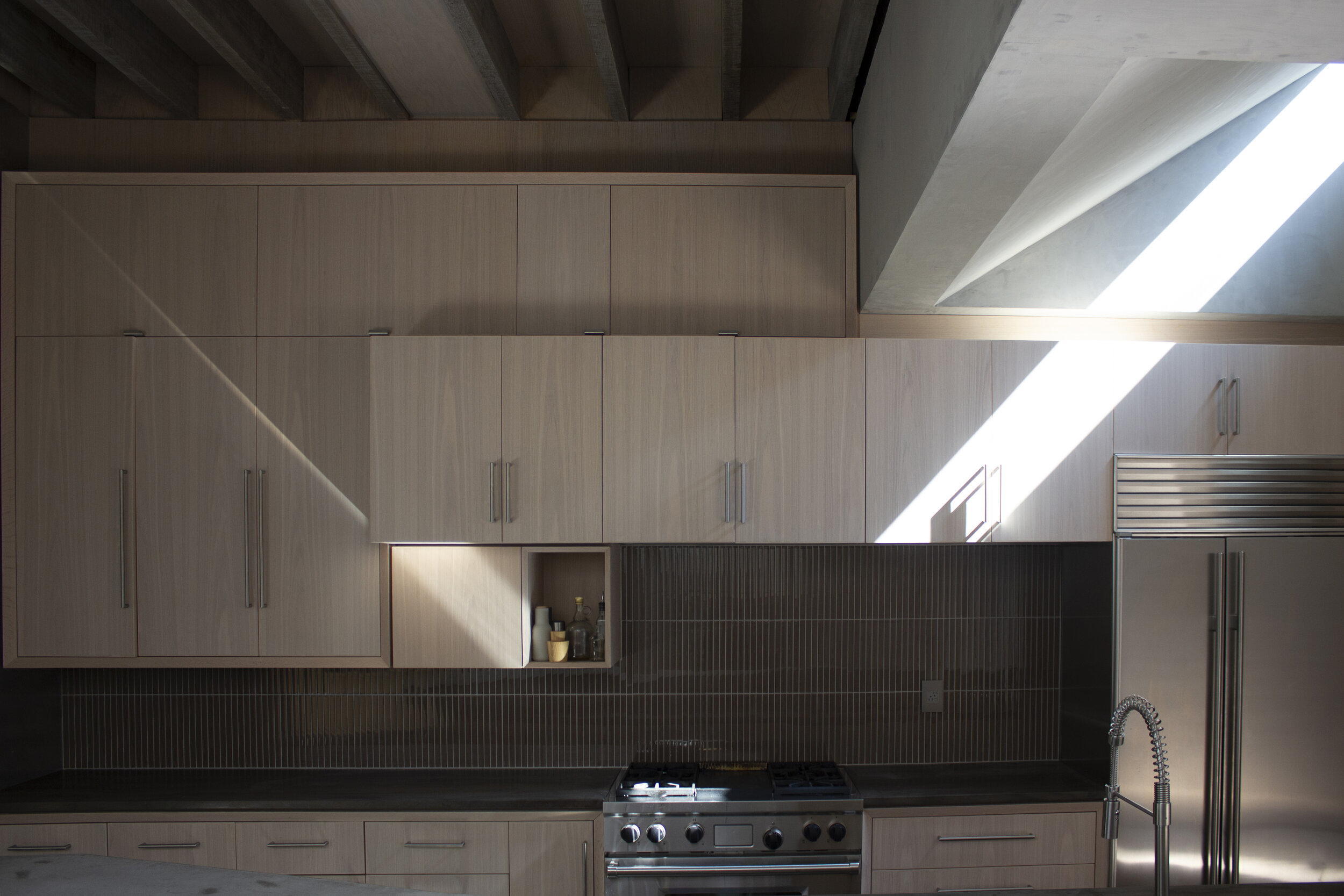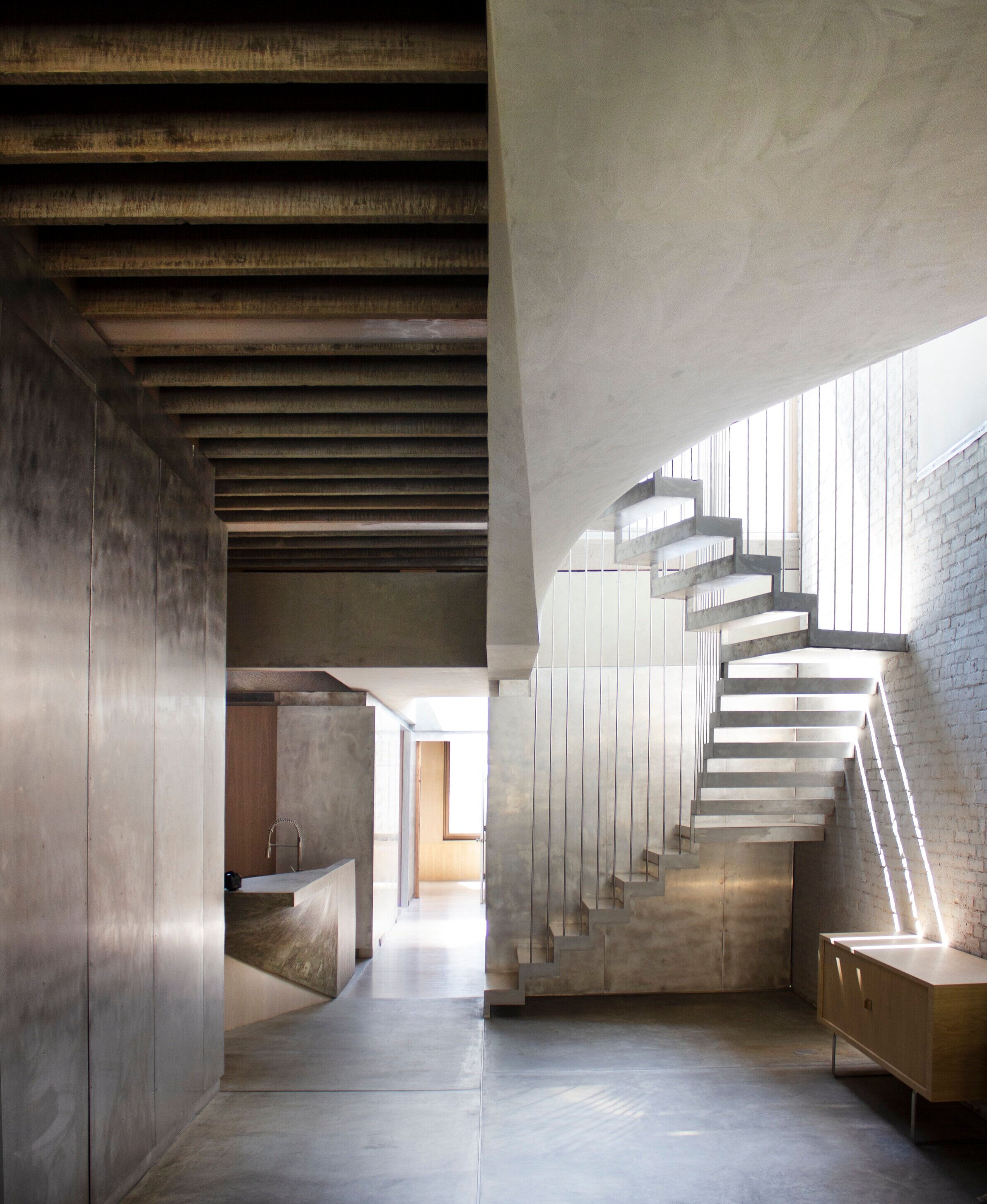Luminous Loft
A comprehensive renovation and penthouse addition to the top floor of a six-story building in the historic Tribeca neighborhood of New York City
Publication: Architectural Record, Record Interiors 2021 Cover
A Home of Sculpted Aperatures
Hyperbolic concrete beams twist in space creating openings for natural light from the rooftop garden while supporting the severed wood joists of the interior.
Though disruptive and expansive in form, the contemporary design takes cues from the history of the neighborhood by incorporating industrial-inspired materials and textures such as hand-finished concrete, white-washed brick, sanded aluminum, and rough-sawn wood joists.
Completed as Designer with Dean/Wolf Architects
Structural Engineer: Hage Engineering
Contractor: SimonSays Corp











